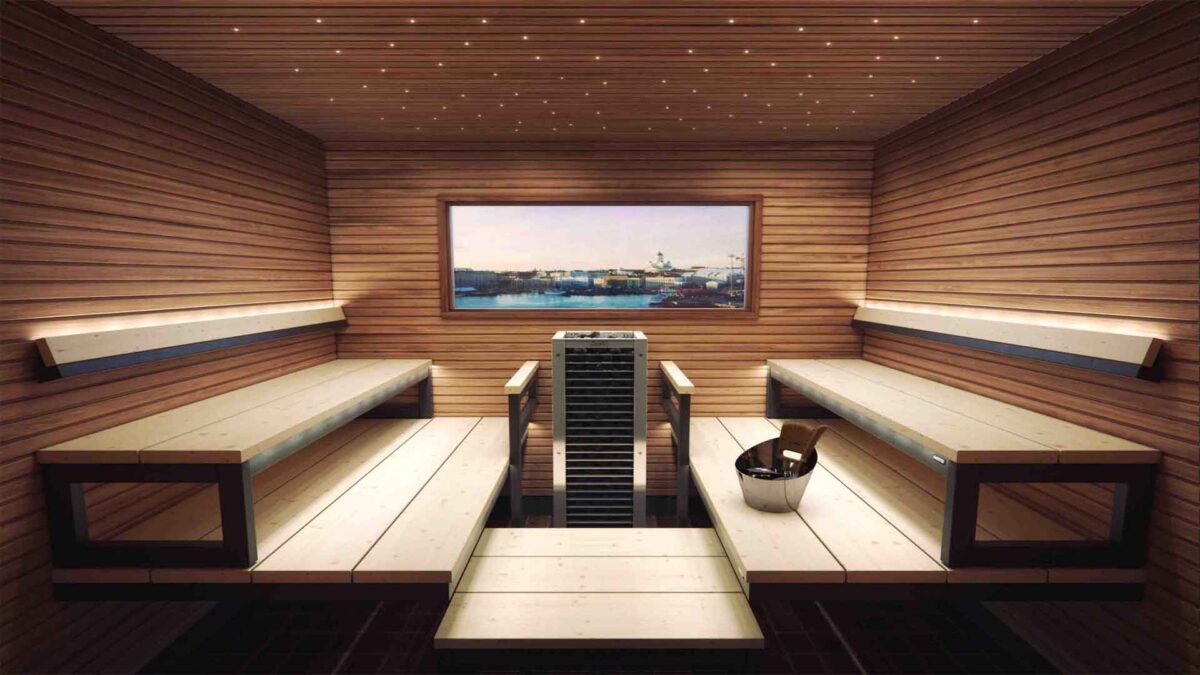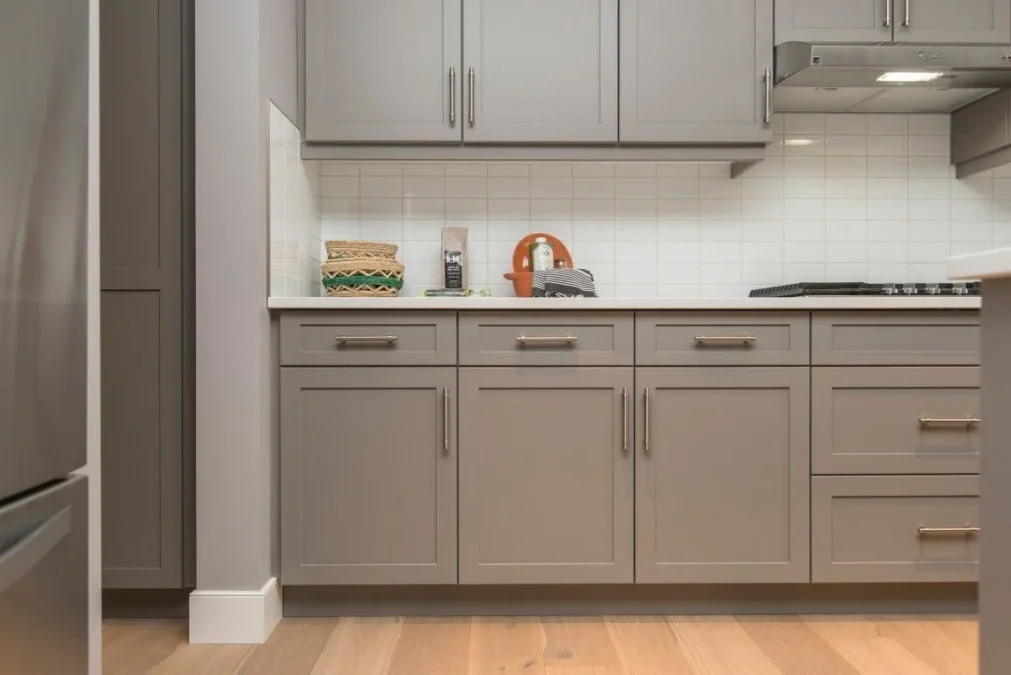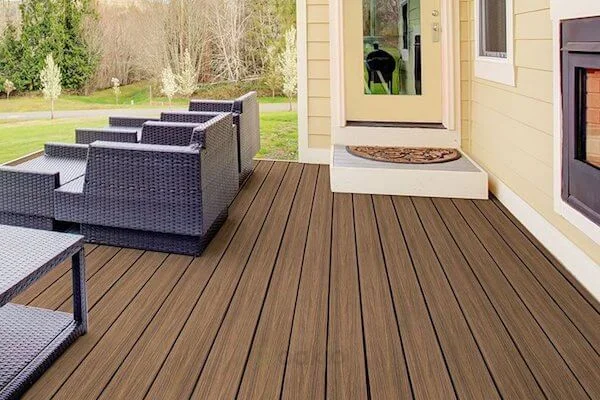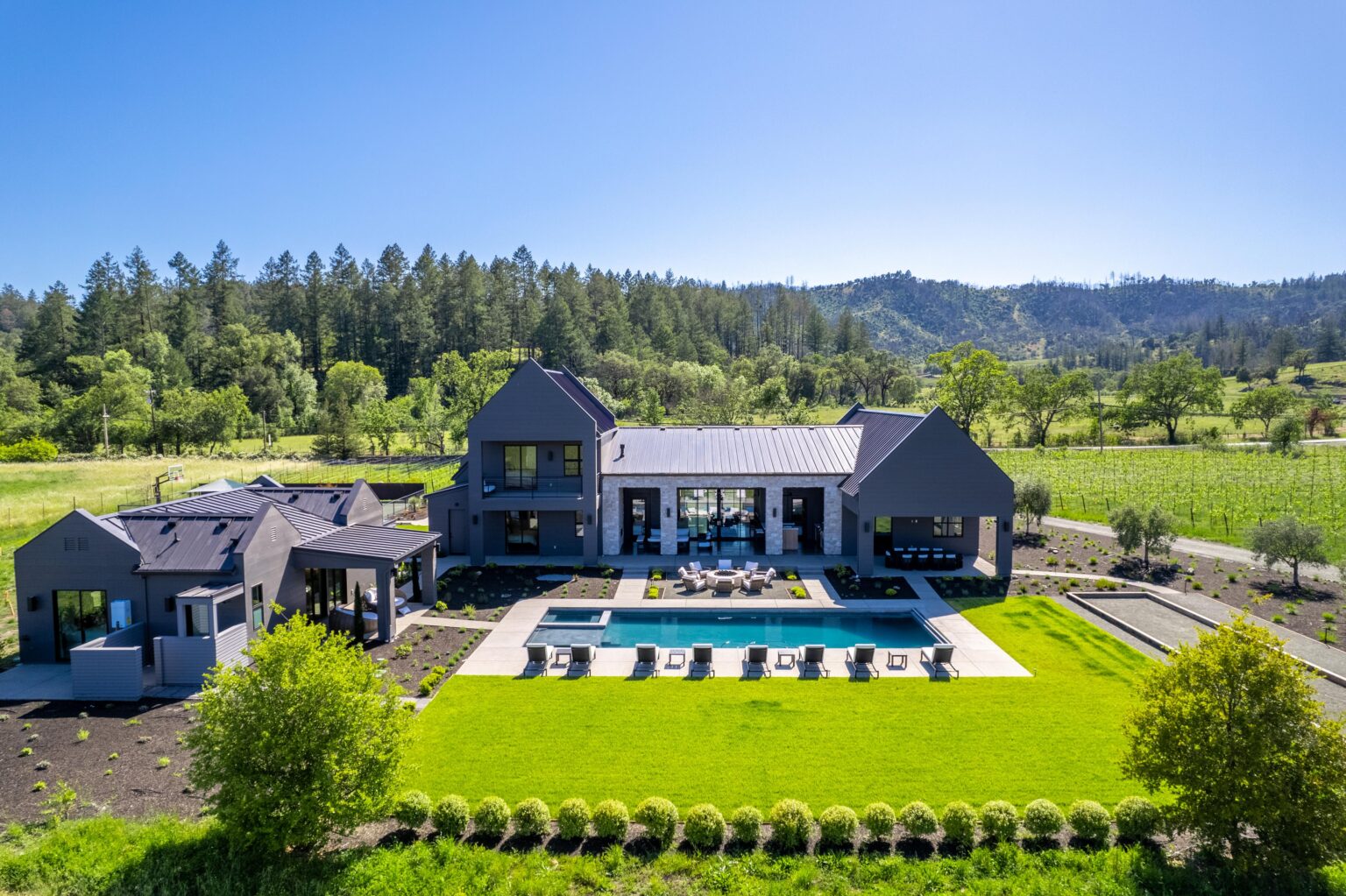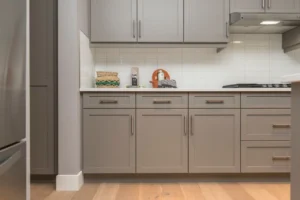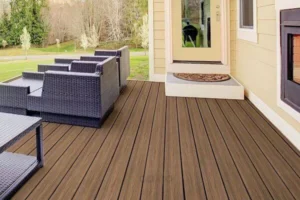Table of Contents
ToggleBuilding a house is one of the most rewarding investments you can make. It allows you to customize your living space to suit your personal needs, lifestyle, and long-term goals. Whether you’re building from scratch or managing a custom home build, the process can feel overwhelming if you don’t have a solid plan. This comprehensive guide walks you through everything you need to know about building houses—from planning and budgeting to construction and final inspection.
In this article, we’ll explore the key stages of home construction, common challenges, estimated costs, and expert tips to help you make informed decisions. If you’re searching for the ultimate resource on building houses, this guide will answer your most pressing questions and empower you to begin your project with confidence.
Planning the Build: Turning Ideas into Blueprints
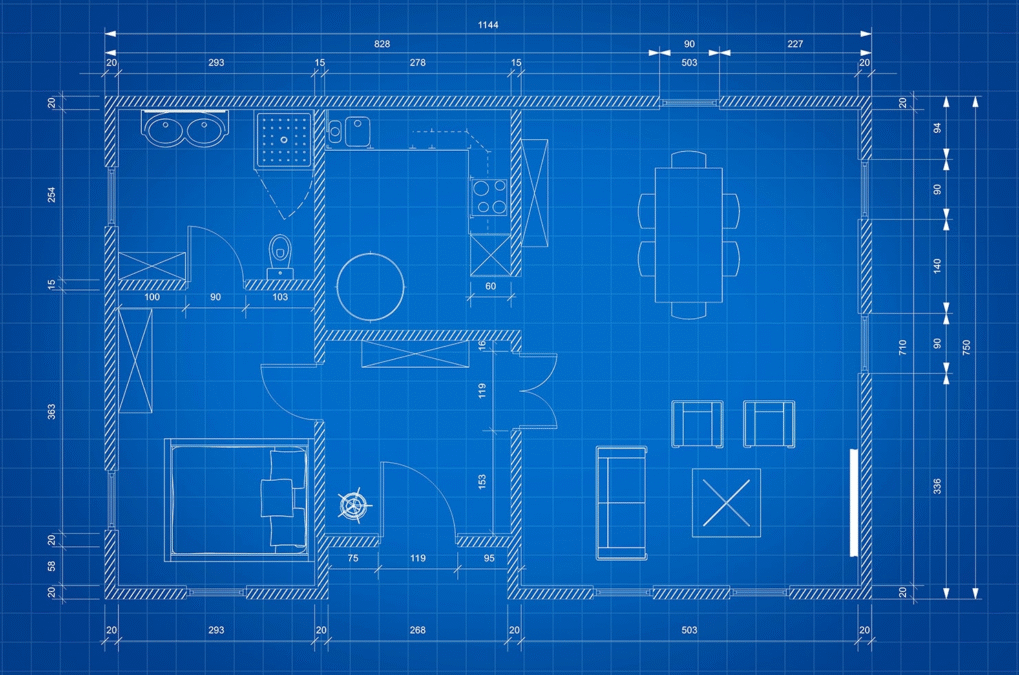
Define Your Goals and Priorities
Start by identifying your long-term housing goals. Are you building a home for a growing family? Planning for retirement? Want a sustainable and energy-efficient house? Your priorities will guide every aspect of the process—from layout to materials.
Choose the Right Location
Location is everything. Consider factors such as proximity to work or schools, neighborhood safety, local zoning regulations, and future development plans. A site with good drainage and solid soil conditions will reduce future foundation issues.
Work With an Architect or Designer
Hiring a professional architect helps translate your ideas into tangible blueprints that adhere to local building codes. They also help optimize space, energy efficiency, and visual appeal.
Budgeting for Construction Costs

Average Cost to Build a House
As of 2024, the average cost to build a house in the U.S. ranges from $150 to $300 per square foot, depending on location, materials, and labor. Here’s a simple breakdown:
- Land purchase: $20,000 – $100,000+
- Site prep & permits: $5,000 – $15,000
- Foundation: $8,000 – $30,000
- Framing: $20,000 – $50,000
- Interior finishing: $50,000 – $150,000
- Labor: 30–40% of total cost
Create a Contingency Fund
Unforeseen delays or material shortages are common. Set aside 10–15% of your budget as a buffer to avoid future financial stress.
Step-by-Step Home Building Process
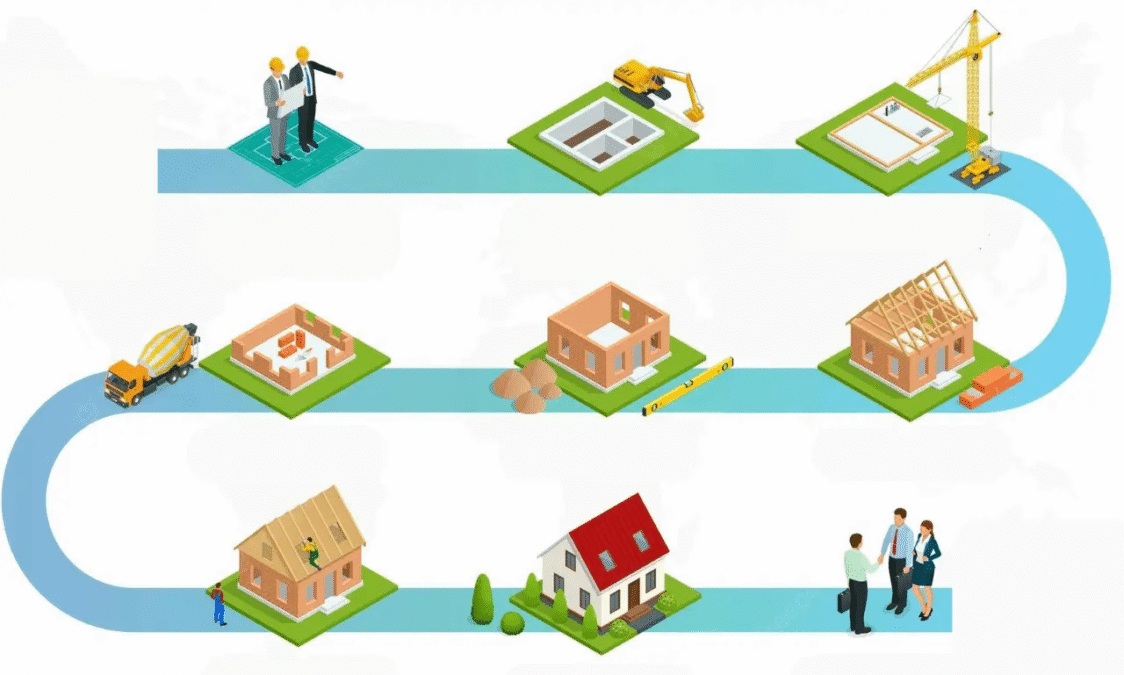
Step 1: Site Preparation and Foundation
Clearing the land, leveling the site, and pouring a strong foundation is the first physical step. Depending on your design, you’ll choose between slab, crawlspace, or full basement foundations.
Step 2: Framing the Structure
The skeleton of your house begins to take shape. Walls, roof trusses, and floors are framed using wood or steel. This step gives your home its structural integrity.
Step 3: Plumbing, Electrical, and HVAC Installation
Before the walls go up, plumbers and electricians install pipes, wiring, and HVAC ducts. This phase is called the “rough-in.”
Step 4: Insulation and Drywall
Proper insulation helps regulate temperature and reduce energy bills. After insulation, drywall is hung and seams are finished.
Step 5: Interior and Exterior Finishes
Interior finishes include flooring, cabinetry, countertops, lighting, and paint. Exterior finishes involve siding, roofing, doors, and windows.
Step 6: Final Inspection and Walkthrough
Before moving in, a local inspector ensures the home meets all code requirements. You’ll do a final walkthrough to note any touch-ups or adjustments.
Popular House Building Styles
Traditional Stick-Built Homes
These are the most common, built on-site using wood framing. They offer customization but require longer build times.
Modular and Prefab Homes
Factory-assembled in sections and transported to the site, prefab homes are cost-effective and eco-friendly.
Concrete and ICF Homes
Insulated Concrete Form (ICF) homes are durable and highly energy-efficient. They’re popular in regions prone to hurricanes or wildfires.
Sustainable and Smart Home Features

Eco-Friendly Materials
Opt for recycled wood, bamboo flooring, or low-VOC paint. These reduce your environmental footprint without sacrificing design.
Solar Panels and Green Energy
Installing solar panels can save thousands in long-term utility bills. Look into tax incentives for green energy systems.
Smart Home Technology
Include systems like smart thermostats, lighting, and security for modern convenience and energy efficiency.
Common Mistakes to Avoid
Ignoring Permits and Codes
Failing to get proper permits can result in fines or having to redo completed work. Always build to code.
Underestimating Timelines
Delays are inevitable. Weather, material shortages, and subcontractor schedules can all push back your move-in date.
Poor Contractor Selection
Vet your contractors thoroughly. Check licenses, reviews, and ask for references to avoid poor workmanship.
Real-World Example: A Family Home in Austin, TX
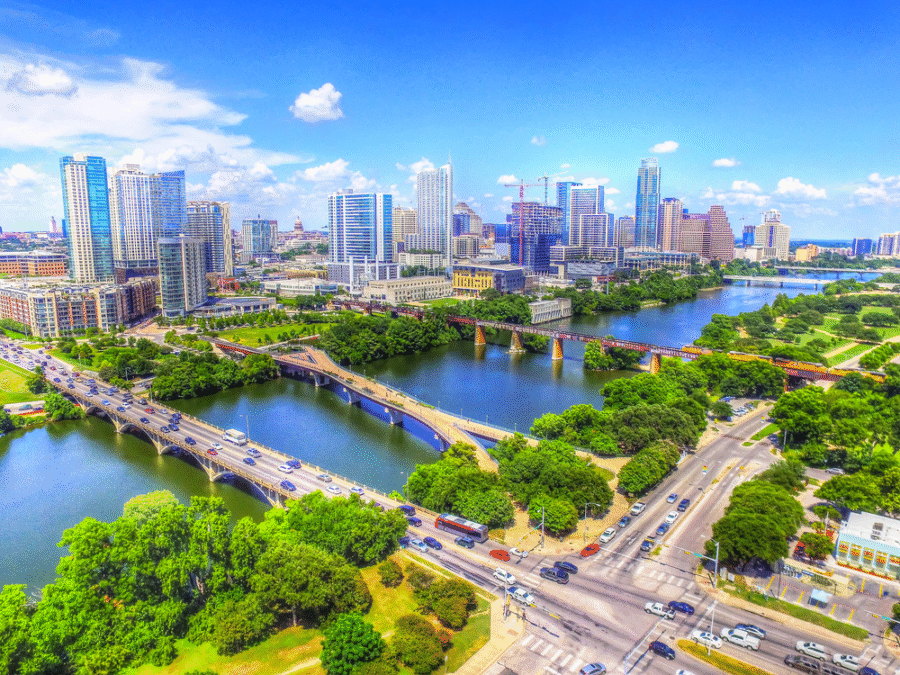
A couple building a 2,500 sq. ft. custom home in Austin budgeted $550,000. By choosing local materials and managing some of the interior finishes themselves, they saved around $45,000. The build took 8 months, including 3 weeks of delay due to weather—but the result was a fully customized, energy-efficient dream home.
Tips from Industry Experts
- Architect Advice: “Spend more time in the planning phase. It’ll save you time and money during construction.” – Sarah L., Licensed Architect
- Builder Insight: “Don’t skimp on your foundation or roofing. These are the most critical structural elements.” – Mike D., General Contractor
- Interior Designer Tip: “Choose neutral finishes for resale value. You can always add bold accents with decor.”
Conclusion
Building a house is a significant but achievable endeavor. With careful planning, budgeting, and the right team of professionals, your dream home can become a reality. Whether you’re interested in eco-friendly features, smart home tech, or simply need a practical space for your family, building houses offers the flexibility and reward that renting or buying resale properties cannot match.
Are you ready to start planning your future home? Explore our expert guides or contact a local architect to begin your journey today.


